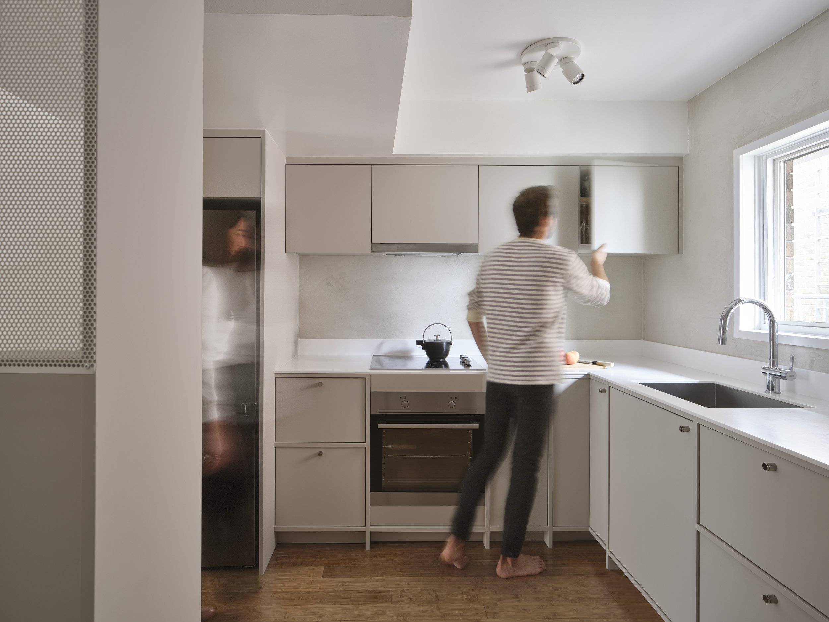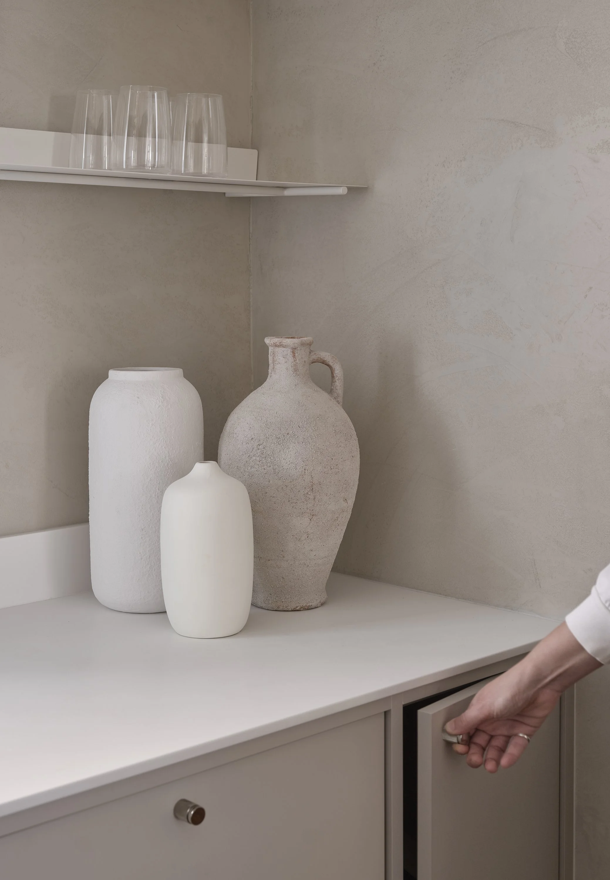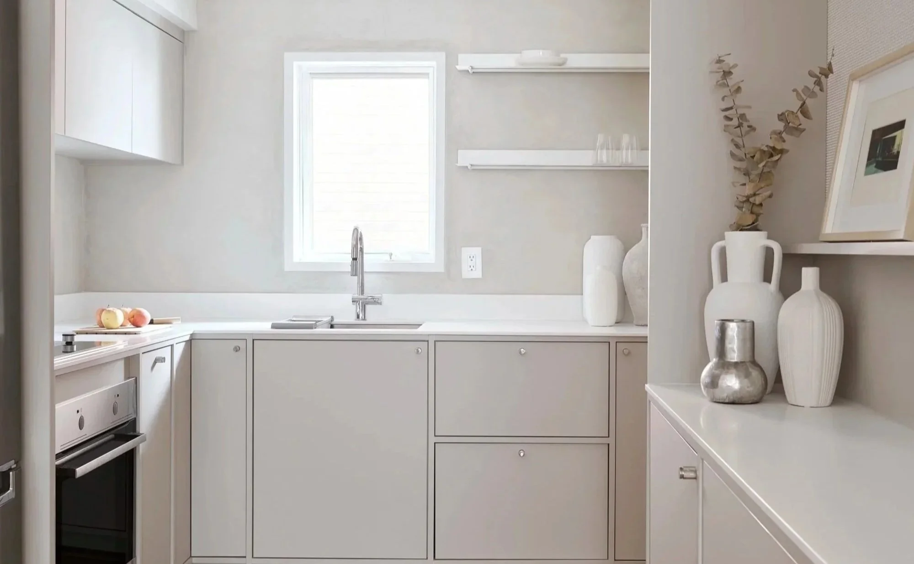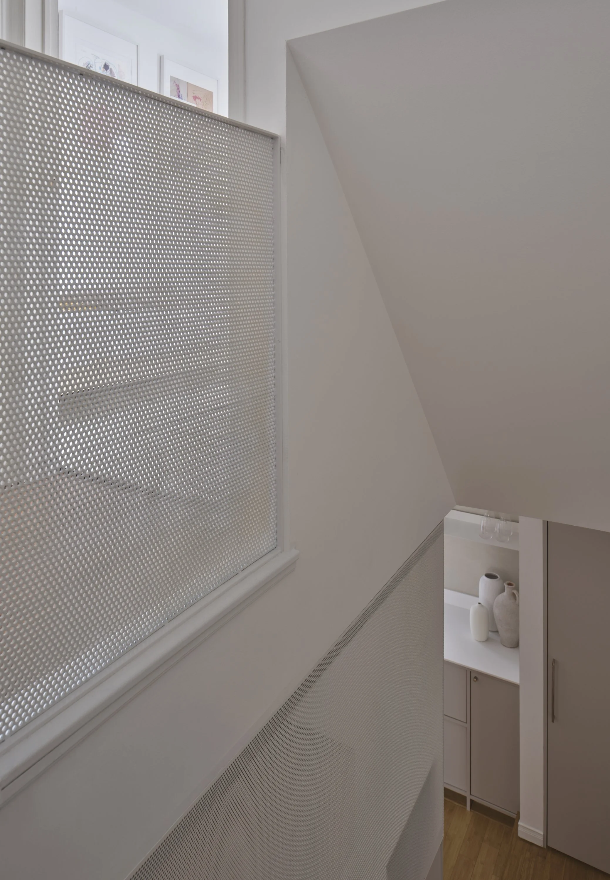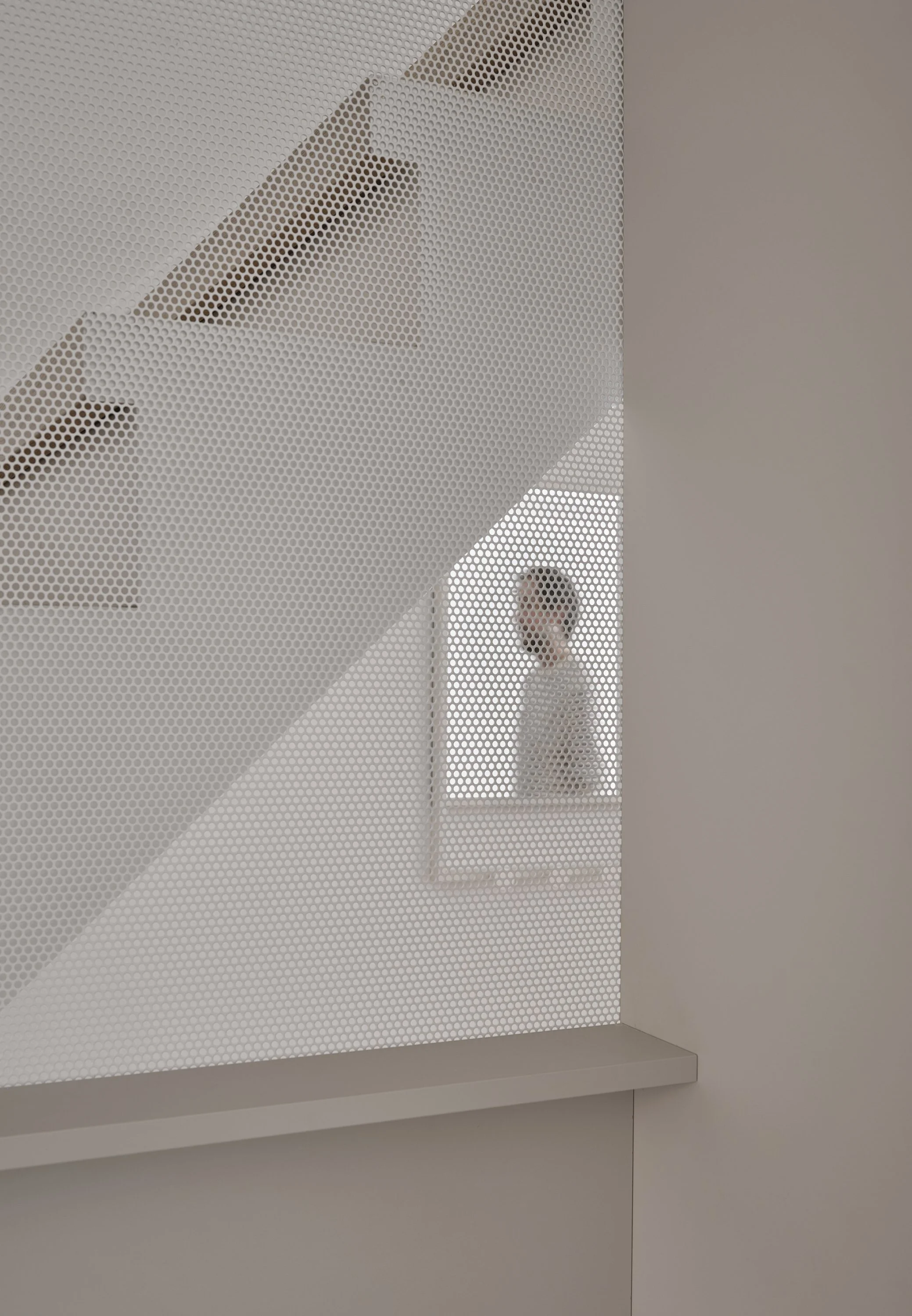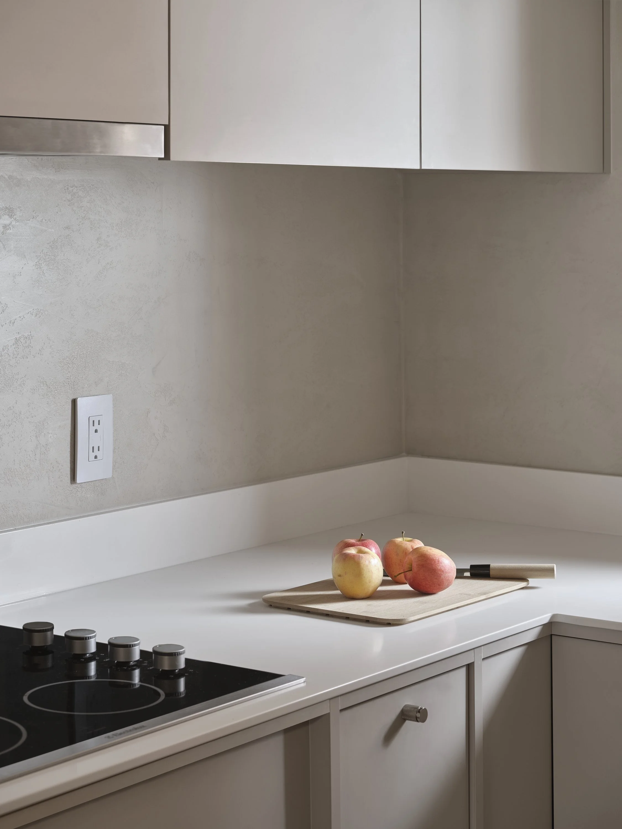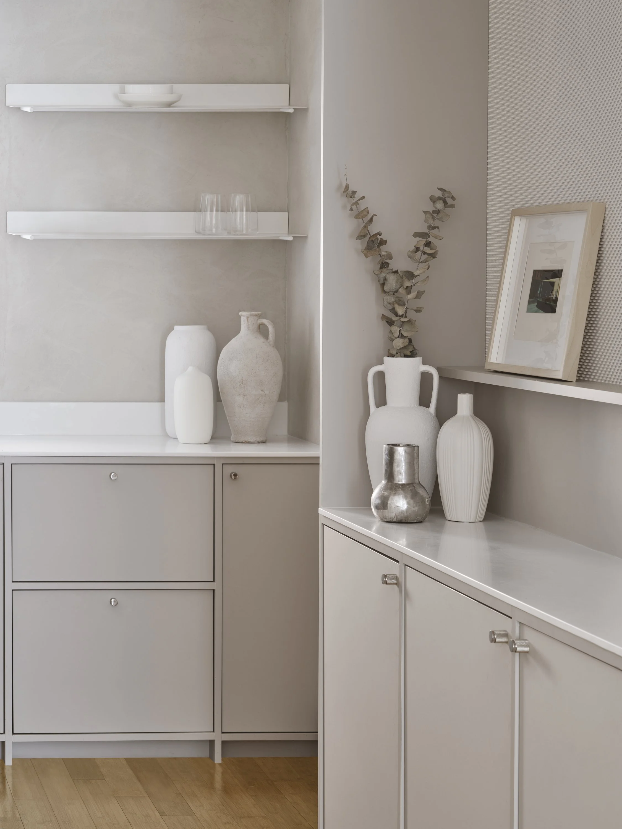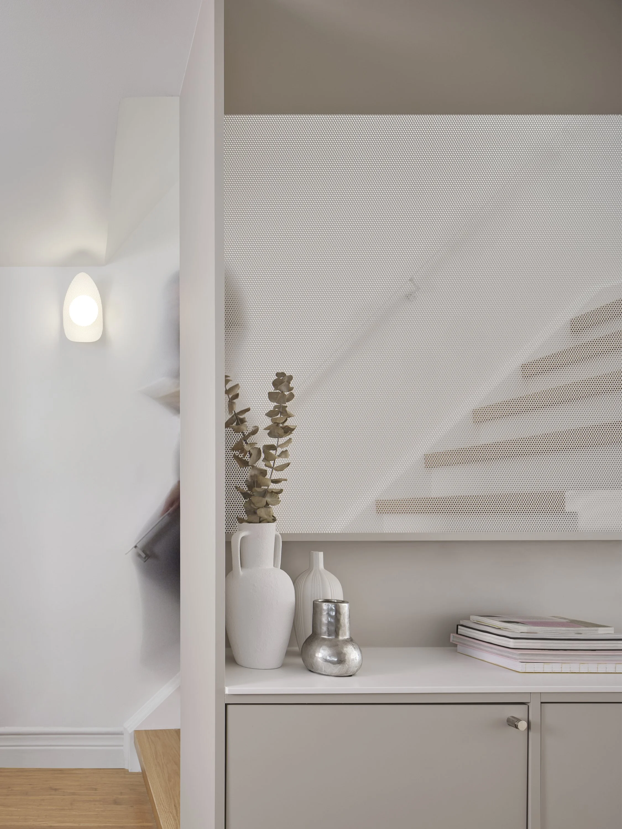
St George Duplex
Toronto, ON
2023
A kitchen renovation that draws from Scandinavian influences to create a functional, open, and light-filled space. Custom storage solutions and thoughtful design elements enhance both practicality and aesthetics.
Project
Description
This young urban family reached out to Architecture Riot for an interior kitchen renovation for their multi-storey townhome in Toronto. With a desire for a more European and Scandinavian style, the kitchen was redesigned to be more open, light, and functional, incorporating materials and textures that are both durable and aesthetically pleasing.
Our design team reimagined the compact kitchen layout by integrating a slim custom storage unit against the existing staircase. This addition provided the family with extra storage while creating an added prep area when needed within the kitchen. Several design elements were selected to brighten up the space such as textured walls, white metal railings, off-white cabinets, and a perforated metal screen that also serves as a stair guard.
Project
Credits
Interior Design | Architecture Riot
Ava Nourbaran, Sally Kassar
Millwork | One Plus Kitchens
Photography | Riley Snelling

