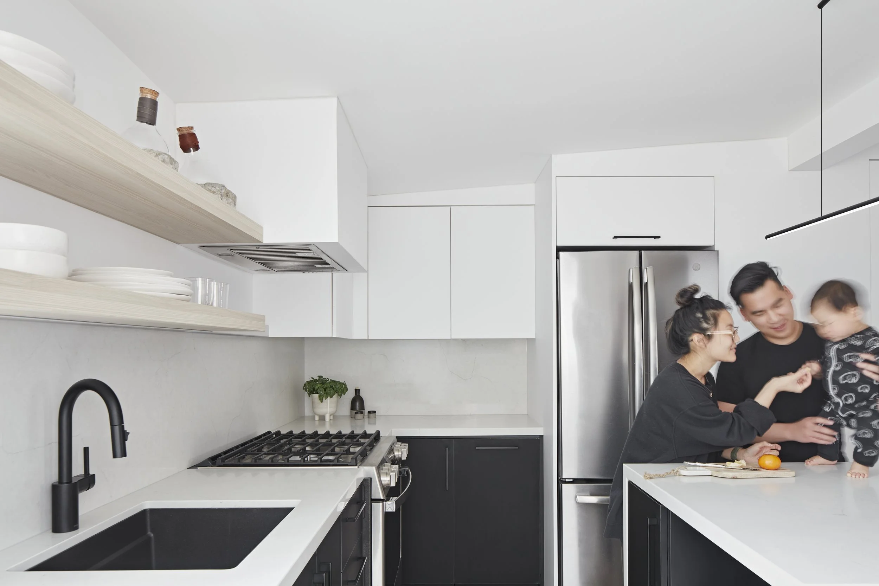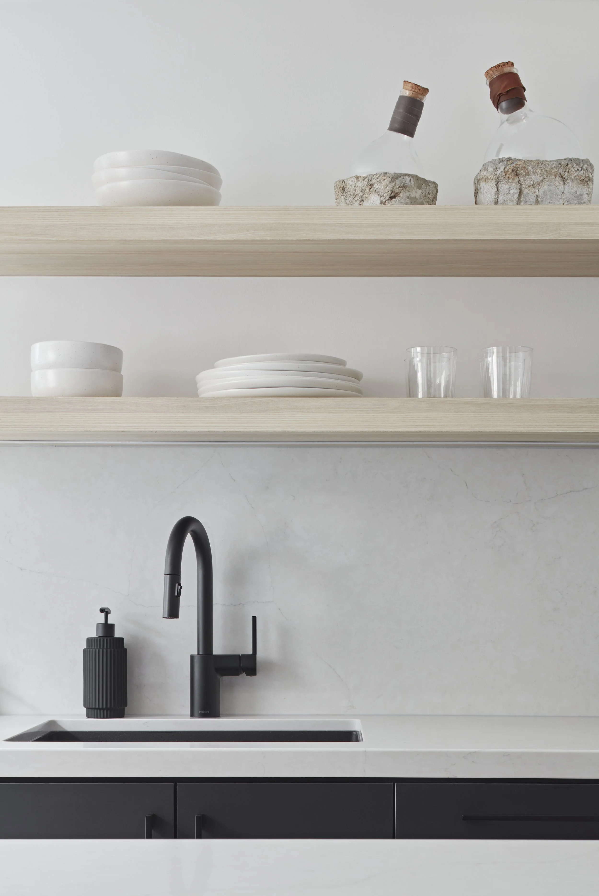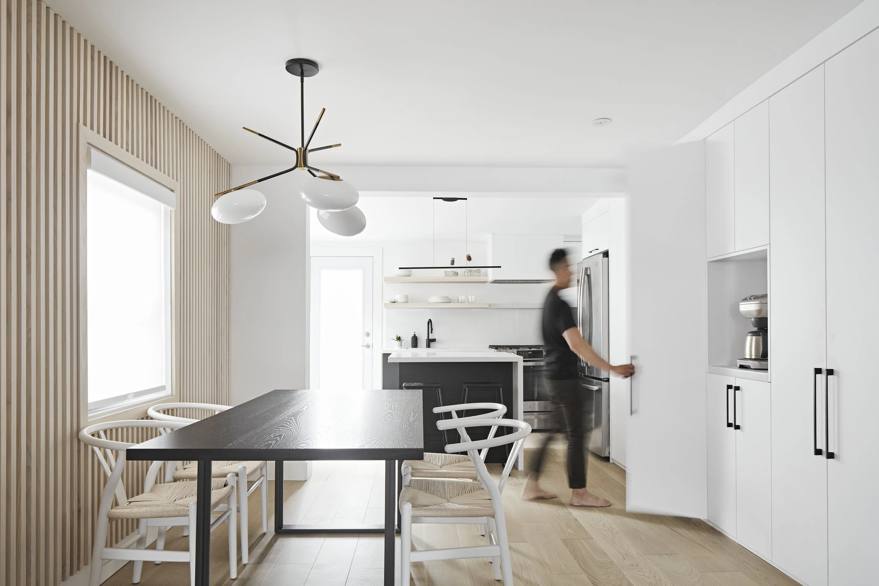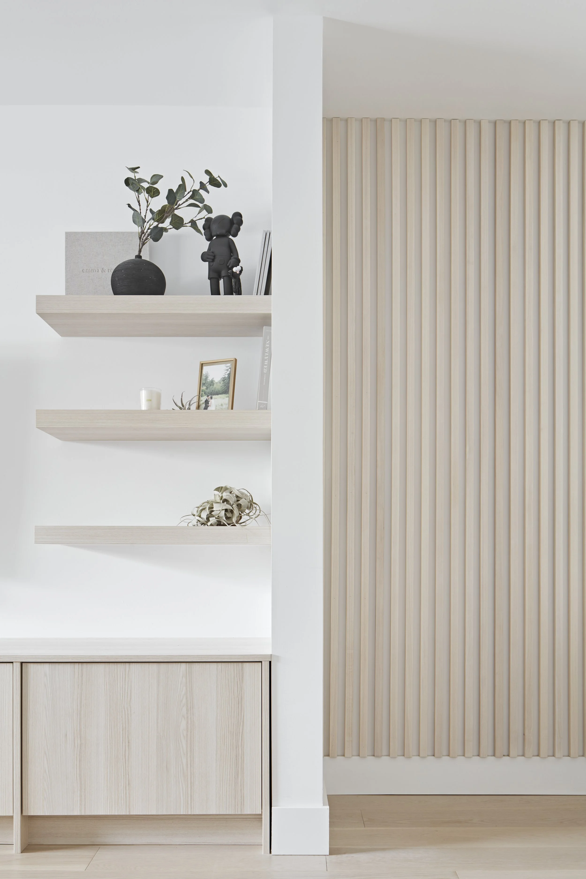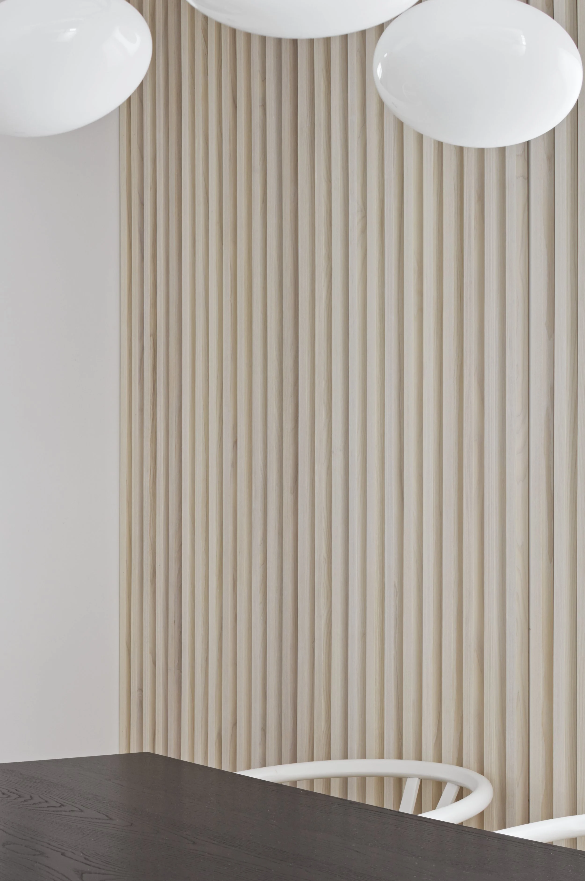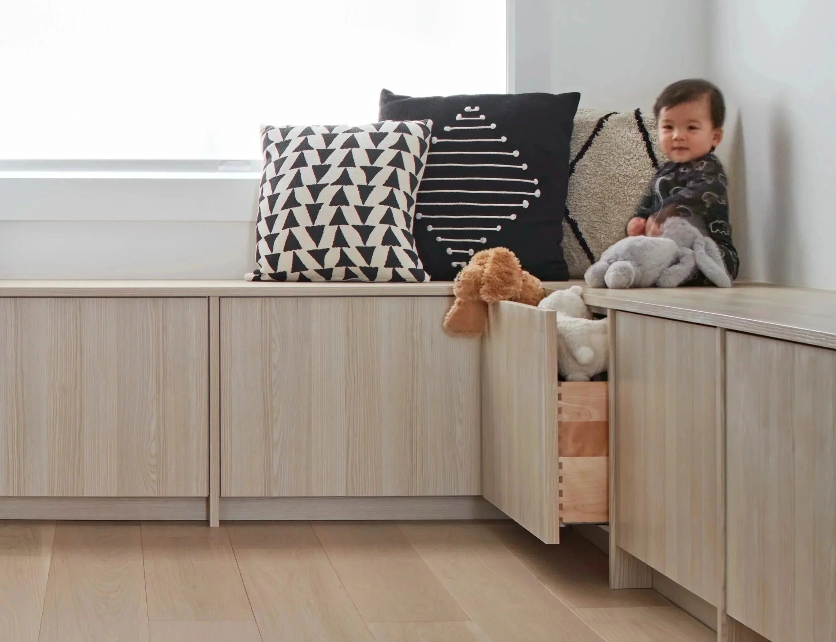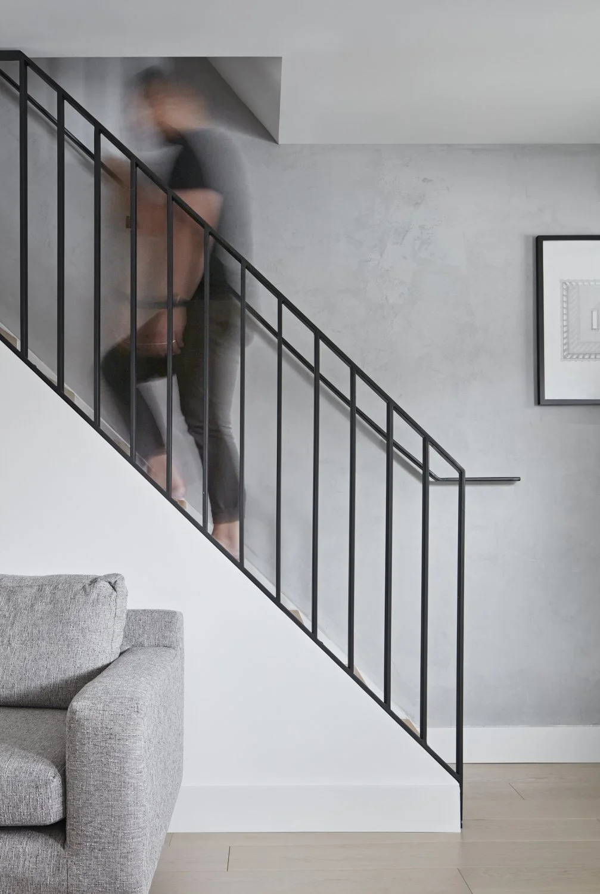
Rosethorn Renovation
Toronto, ON
2021
A semi-detached home north-east of the Junction, originally constructed as three separate living areas, was reconfigured into an open floor plan with two integrated L-shaped elements housing the kitchen and living spaces.
Featured on The Toronto Star, Home Snapshots, Not a Paper House and Archello
Project
Description
Rosethorn is a residential interior renovation project for a single-family home situated to the north-east of the Junction in Toronto. Originally constructed as three separate living areas, the narrow ground floor plan has been redesigned with a modern Scandinavian aesthetic, creating an open floor plan with two integrated L-shaped objects.
The first "L" comprises a custom-built millwork bench and storage for the renovated living room, specifically catering to the needs of a young, growing family who require storage within a limited space. The second "L" connects the kitchen interior design to the formal dining room, featuring a full-height pantry, coffee bar, and integrated washer-dryer closet. The materials have been carefully selected to be warm and inviting, yet durable enough to withstand the demands of a rapidly growing family with a minimalist style.
Featured on The Toronto Star, Home Snapshots, Not a Paper House and Archello
Project
Credits
Architect | Architecture Riot
Ava Noubaran, Sally Kassar, Fadi Salib
Contractor | Modern Renovations
Structural | Blackwell Structural Engineers
Millwork | Studio Hand
Photography | Riley Snelling

