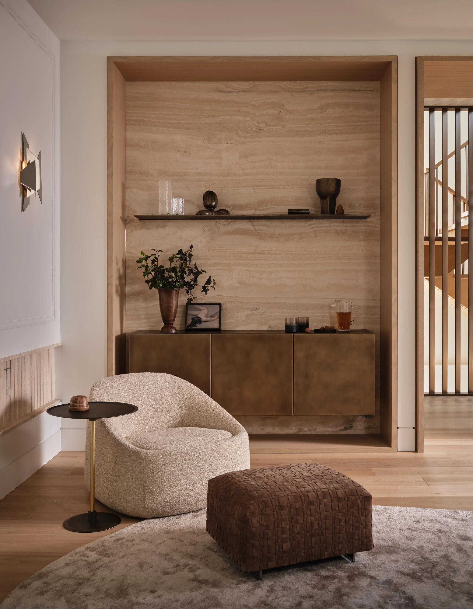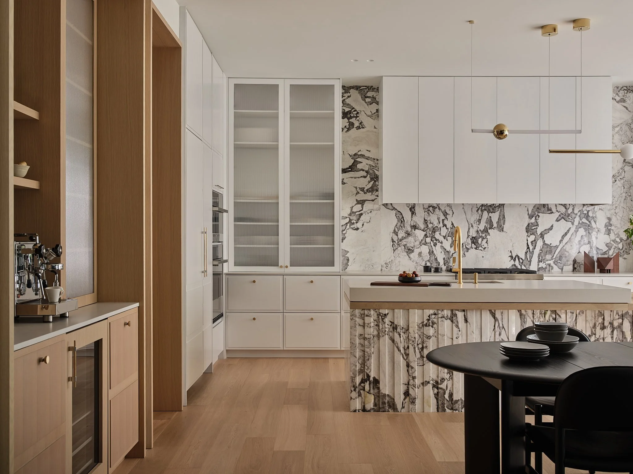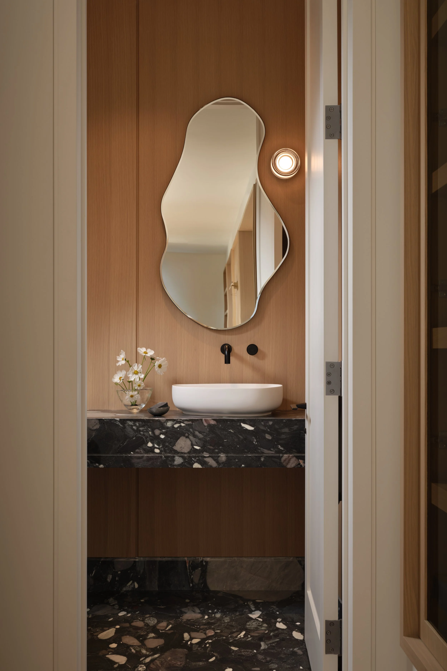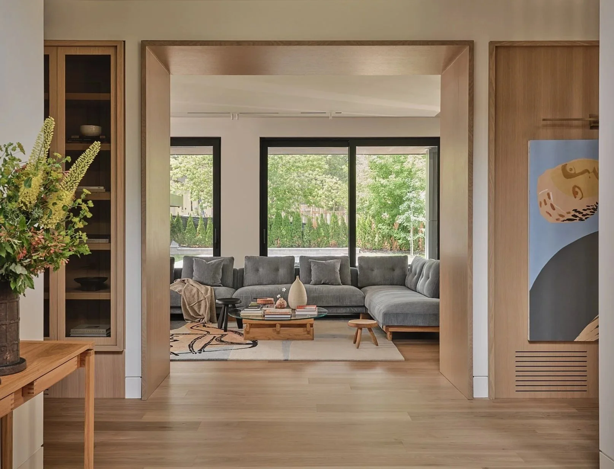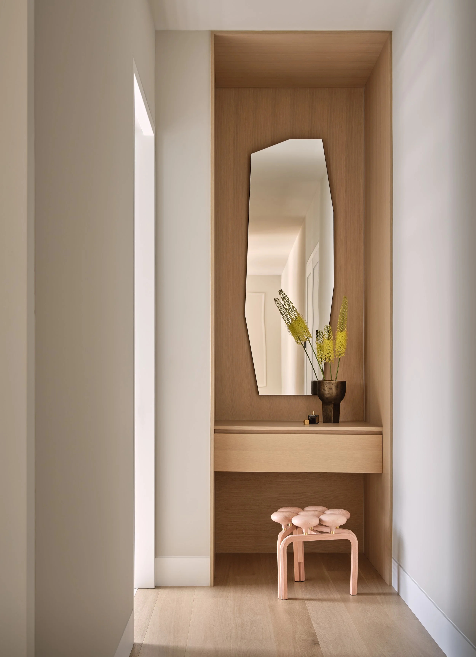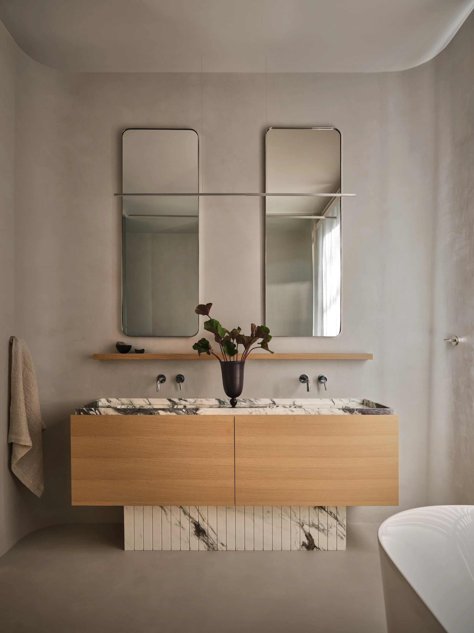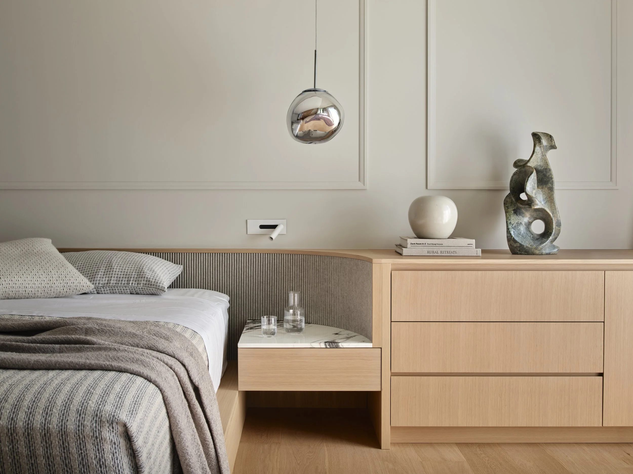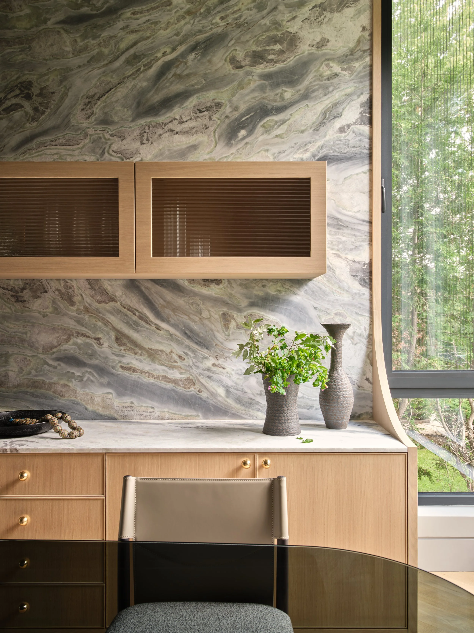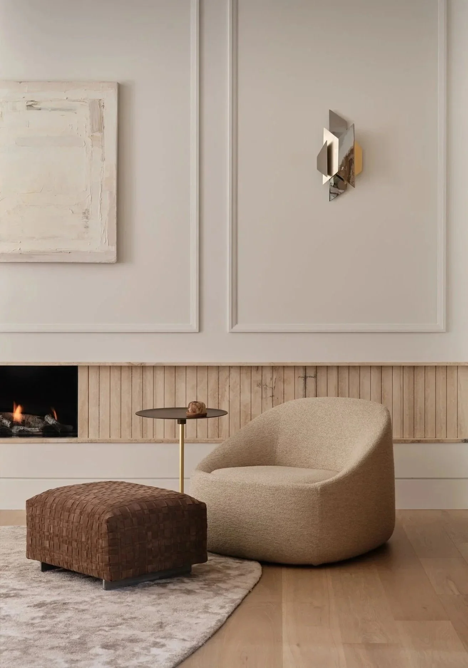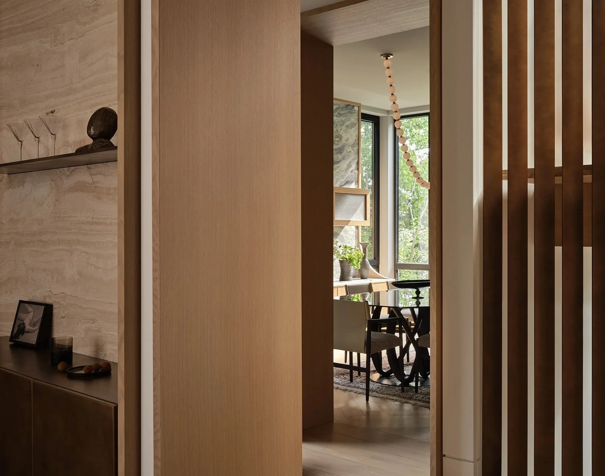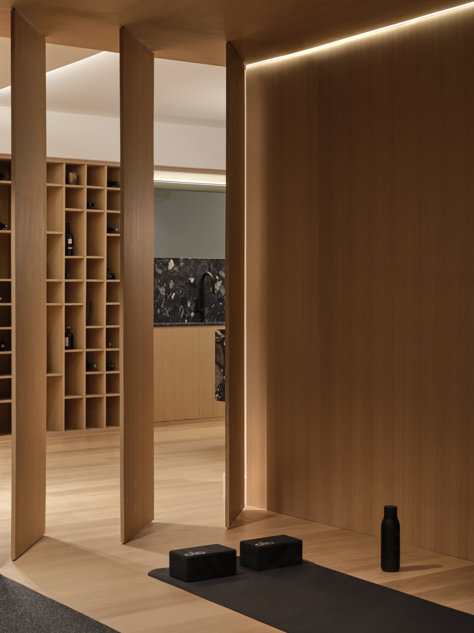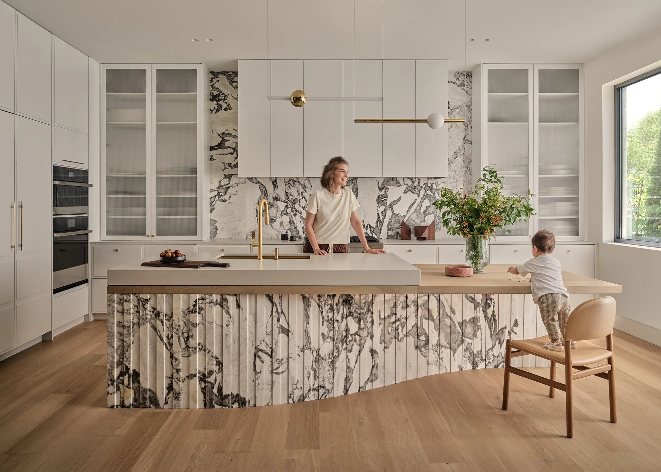
Pearson Residence
Richmond Hill, ON
2025
A meticulously designed forever home featuring custom millwork, natural stone accents, and versatile spaces for both family living and entertaining. Each level is crafted with bespoke details that blend aesthetic beauty and functional practicality, from the entryway to the private gym.
Featured on Architectural Digest
Project
Description
Pearson Residence is a meticulously crafted forever home designed to adapt to life across generations. It is a residence where architecture becomes a framework for living—balancing function and form, durability and care. At its heart, the project is defined by a careful interplay of proportion, light, and materiality, creating spaces that feel composed yet alive with possibility.
Rooted in a philosophy of thoughtful craftsmanship, the design draws cohesion from a refined palette of natural materials—stone, oak, and metal—applied with precision and care. Every gesture, from the alignment of stone veining to the articulation of custom millwork, is conceived as part of a larger architectural language. A sequence of oak‑framed portals organizes circulation, frames transitions, and conceals storage, while the kitchen—with bespoke cabinetry and a ribbed stone island—becomes both a functional hub and a sculptural anchor.
The home’s spatial composition reflects clarity and adaptability. Seamless transitions and layered circulation allow it to shift effortlessly between intimate family living and vibrant gatherings, evolving alongside its inhabitants over time. Pearson Residence embodies a balance of enduring materials, considered detailing, and purposeful design—creating a home that is both timeless and deeply lived in.
Featured on Architectural Digest
Project
Credits
Interior Design | Architecture Riot
Ava Nourbaran, Sally Kassar
Builder | Buildcrest
Millwork | The Wooden Tradition
Stone Fabrication | Azul Granite
Pool Design & Automation | Azure Contracting
Stylist | Kaela Shaw, No.2 Collection
Photography | Younes Bounhar, Doublespace


