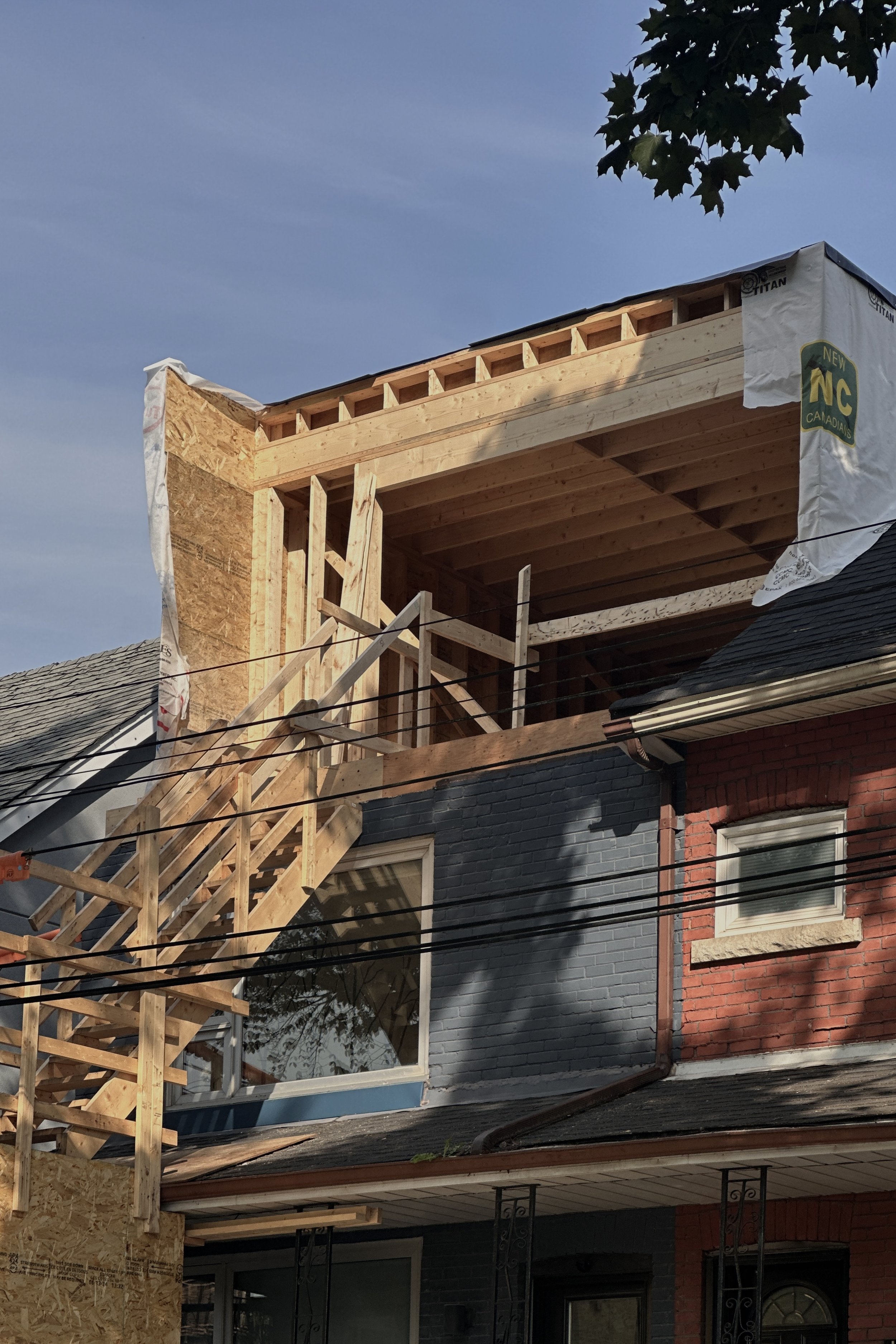
GORE VALE SEMI
This third-storey addition blends seamlessly with the original home, featuring a spacious primary suite, custom millwork, a private office, and a balcony with panoramic views of Trinity Bellwoods Park.
Status
Under Construction
Area
540 sqft
Client
Private
Type
Residential
Year
2025
Location
Toronto, ON




PROJECT DESCRIPTION
The third-storey addition to this semi-detached home on Gore Vale Avenue, overlooking Toronto’s Trinity Bellwoods Park, is an architectural intervention that enhances both the home’s functionality and its connection to the surrounding landscape. The exterior respects the neighbourhood’s character, with a thin-brick veneer facade that complements the original home. A curved balcony adds privacy while making a subtle architectural statement, which is echoed in the interior through the custom millwork.
The new primary suite is efficiently laid out to offer privacy and comfort. A spacious ensuite features a large walk-in shower, freestanding tub, and a custom vanity, while a small office tucked in the corner provides a functional and quiet workspace. Large sliding glass doors open onto a private balcony with views of the park, extending the living space outdoors.
Inside, the bedroom is defined by bespoke millwork, including a full wall of his-and-hers closets concealing ensuite laundry, and a curved bed frame that integrates storage and sideboards. A custom storage unit behind the bed provides a partition that maintains both functionality and privacy. This addition successfully creates a refined, functional space that complements the existing home while enhancing the residents' quality of life.
PROJECT CREDITS
Architect | Architecture Riot
Ava Nourbaran, Sally Kassar
Contractor | Bigelow Construction
Structural | Blackwell Structural Engineers
Mechanical | Breatheng Mechanical Engineering
Millwork | One Plus Kitchens
