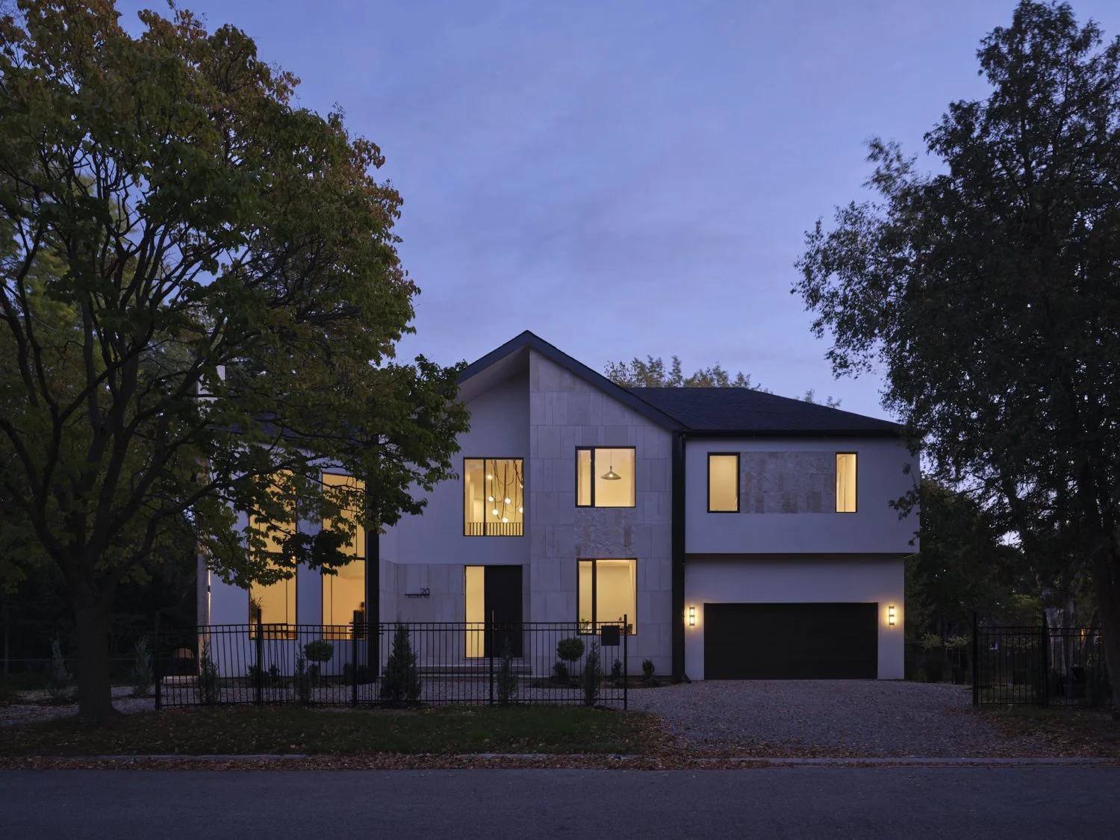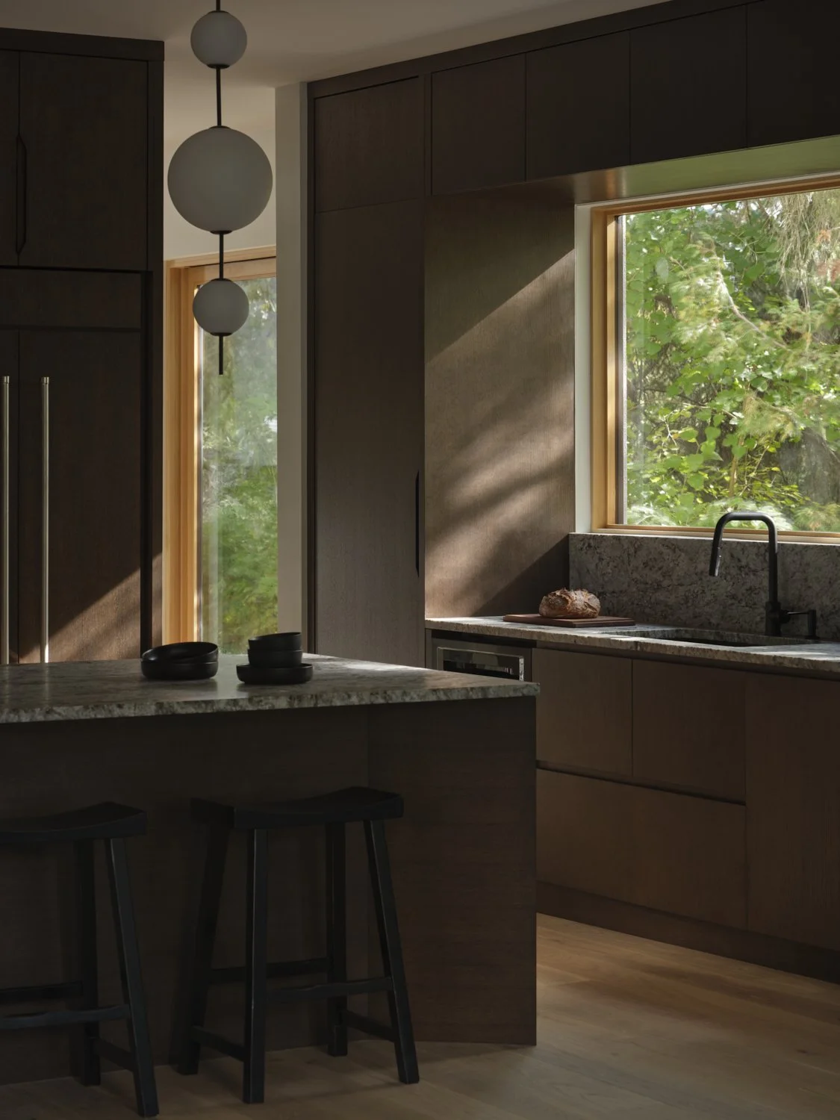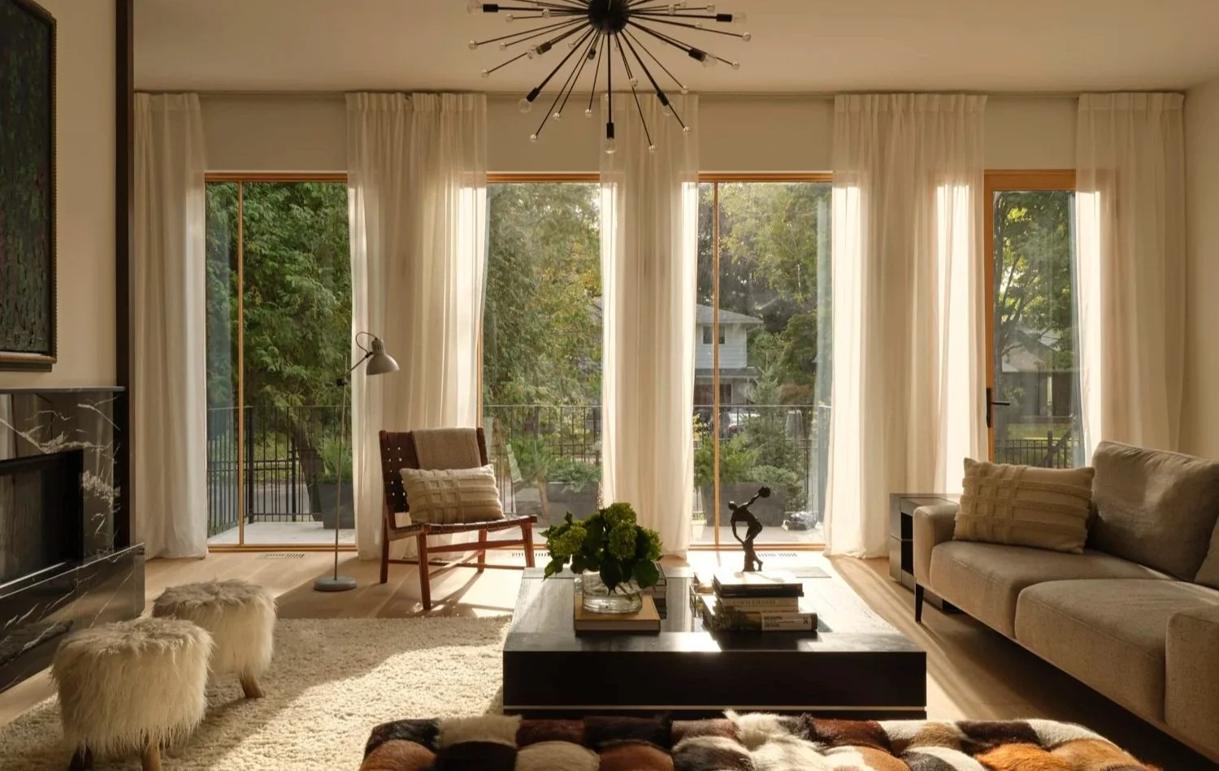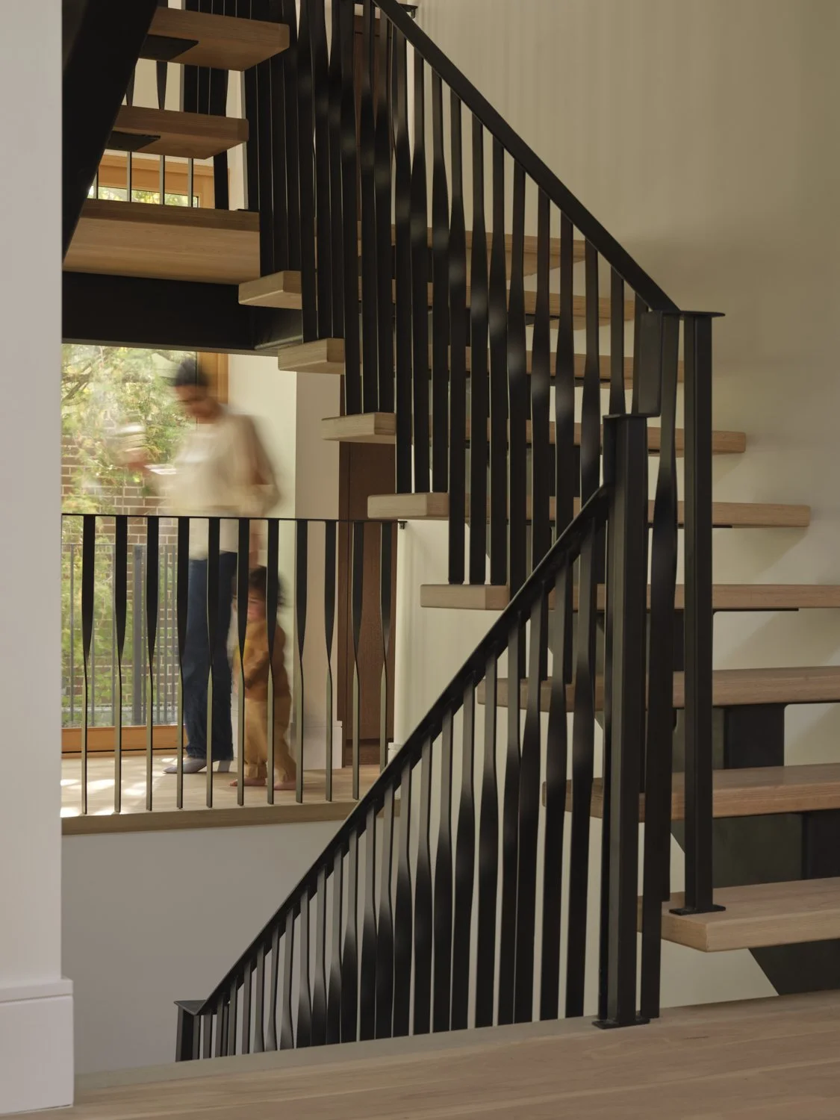
Crossroad House
Mississauga, ON
2025
This 4100 sq ft residence on a corner lot is defined by an intersecting bar layout, featuring double-height spaces and expansive windows that frame views of the surrounding landscape.
Featured on Designlines and Nuvo Magazine
Project
Description
This 4,100 sq ft new build, located on a prime corner lot, features an intersecting bar floor plan with facades that open to two streets, allowing for an abundance of natural light to flood every space. The home is designed with large windows throughout, offering uninterrupted views of the surrounding landscape, including existing mature birch trees, while seamlessly connecting the interior to the outdoors through walkouts from the basement and family room. This thoughtful design blurs the line between living spaces and nature, framing tranquil vistas from every room.
Featured on Designlines and Nuvo Magazine
Project
Credits
Architect | Architecture Riot
Ava Nourbaran, Sally Kassar
Structural | Kieffer Structural Engineering
Mechanical | Breatheng Mechanical Engineering
Millwork | One Plus Kitchens
Windows | Chateau Window & Door
Photography | Riley Snelling















