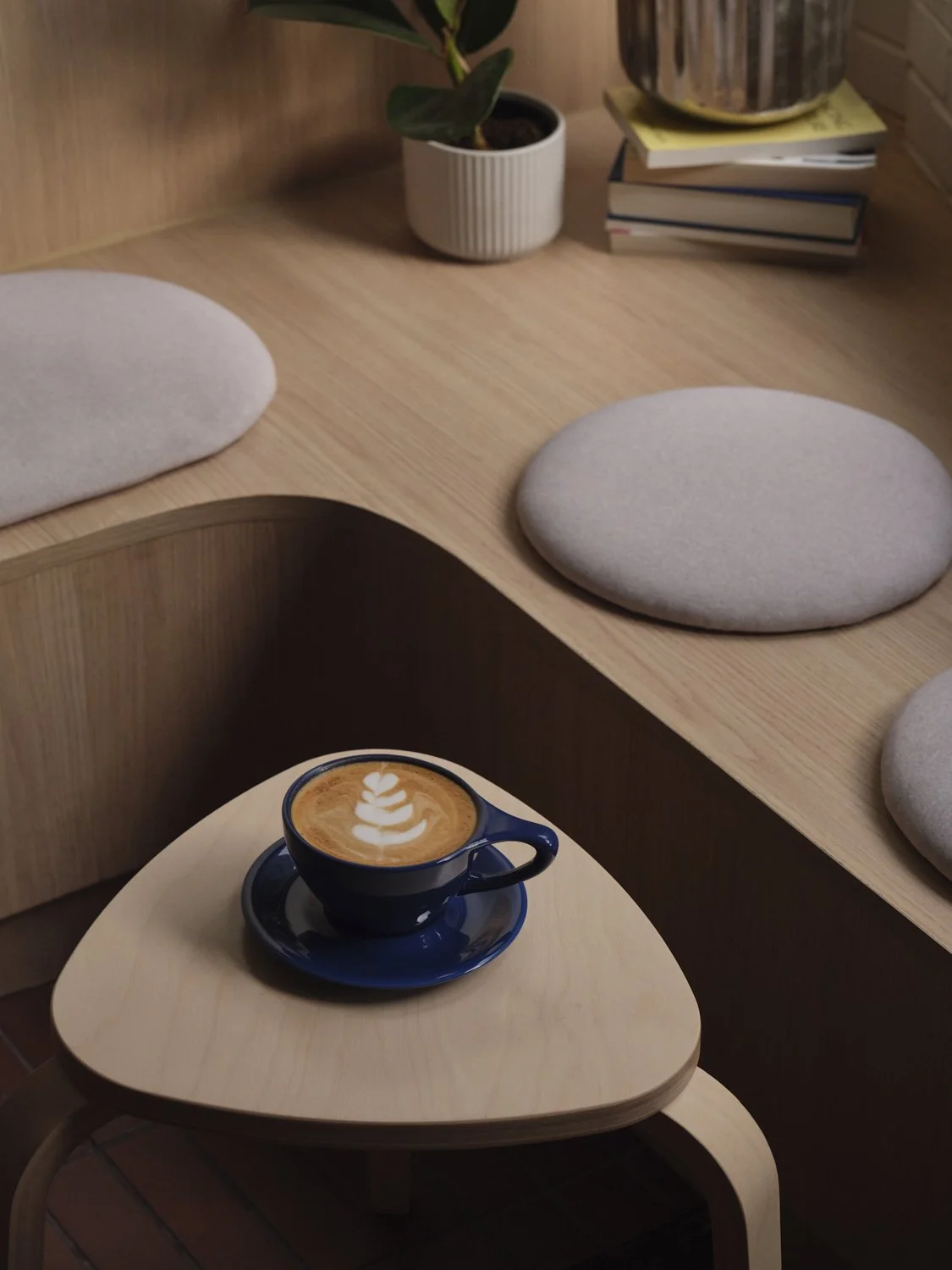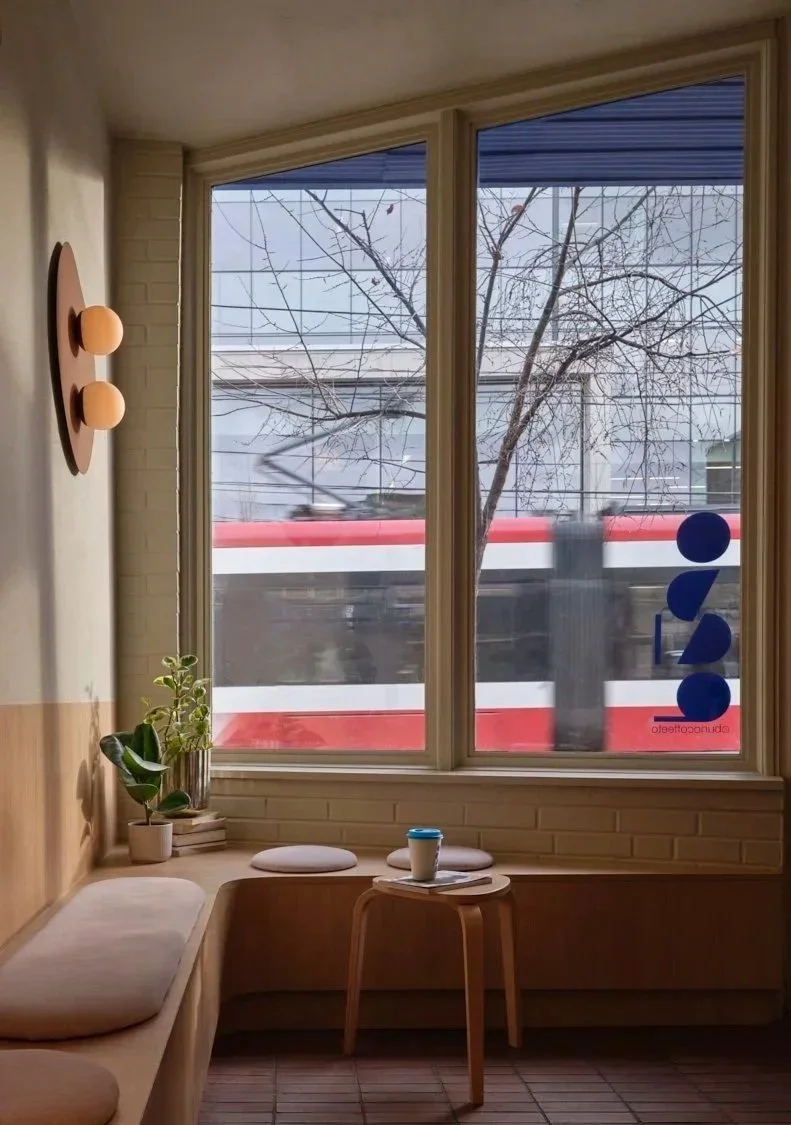
Buno Coffee Queen
Toronto, ON
2024
Continuous horizontal planes and softly curved corners, create a natural flow that guides customers from the entrance to the rear of the shop.
Featured on Leibal, Designlines, Interior Design, AN Interior and The Architect’s Newspaper
Project
Description
Buno Coffee’s second location on Queen Street West, designed by Architecture Riot, seamlessly blends thoughtful spatial design with warm, inviting aesthetics to create a dynamic, functional coffee shop. The layout emphasizes depth and movement, with continuous horizontal lines and gently curved corners that guide patrons through the space, culminating in access to a back patio set to open in the summer. Integrated seating throughout maximizes space, encouraging customers to relax and linger, enhancing both functionality and the overall experience.
The exterior of the cafe features thoughtfully designed signage and a striking blue facade, paying tribute to Buno’s original location and reinforcing the brand's identity.
Featured on Leibal, Designlines, Interior Design, AN Interior and The Architect’s Newspaper
Project
Credits
Interior Design | Architecture Riot
Javier Huerta, Sally Kassar
Contractor | Fisco Renovation
Photography | Riley Snelling











