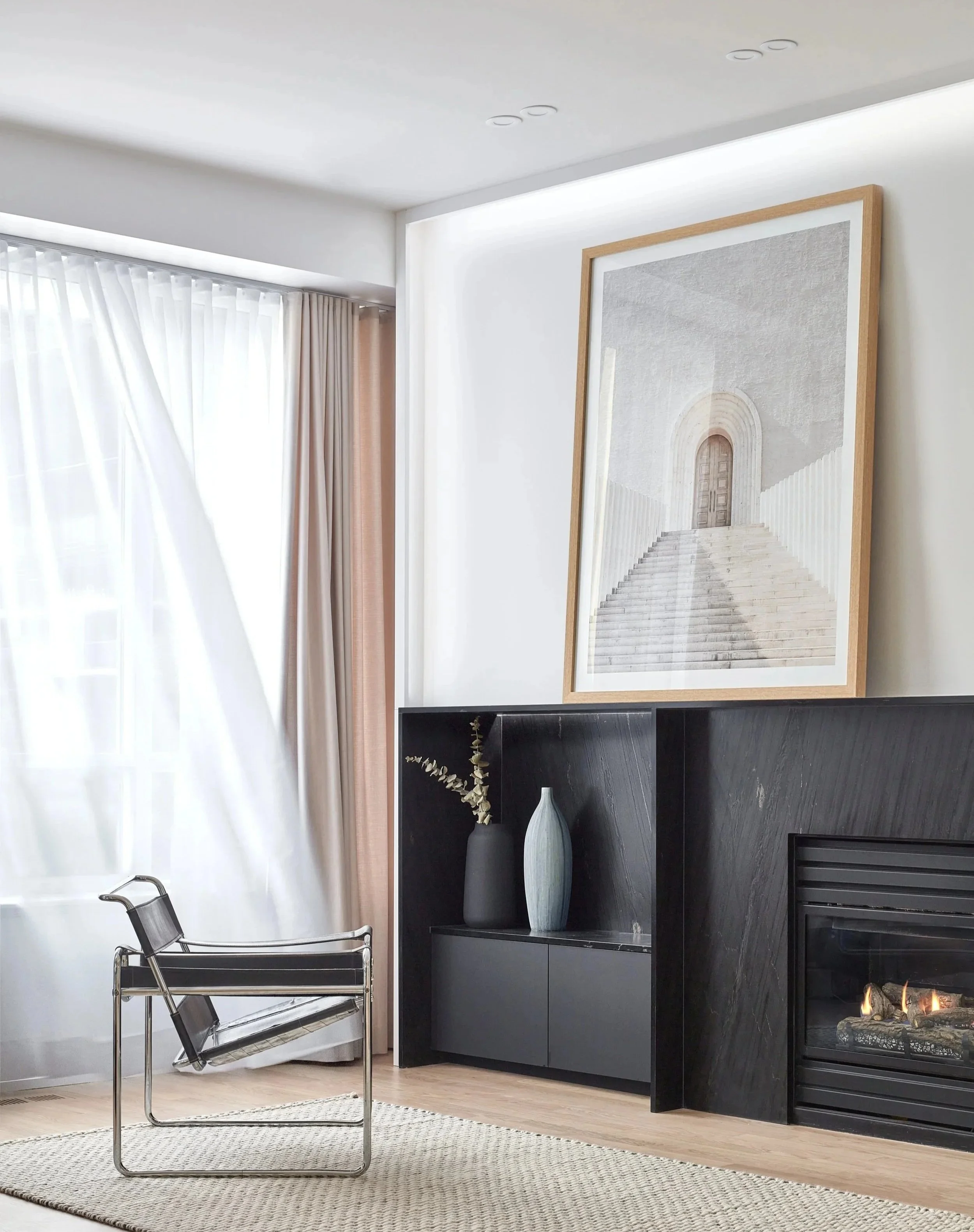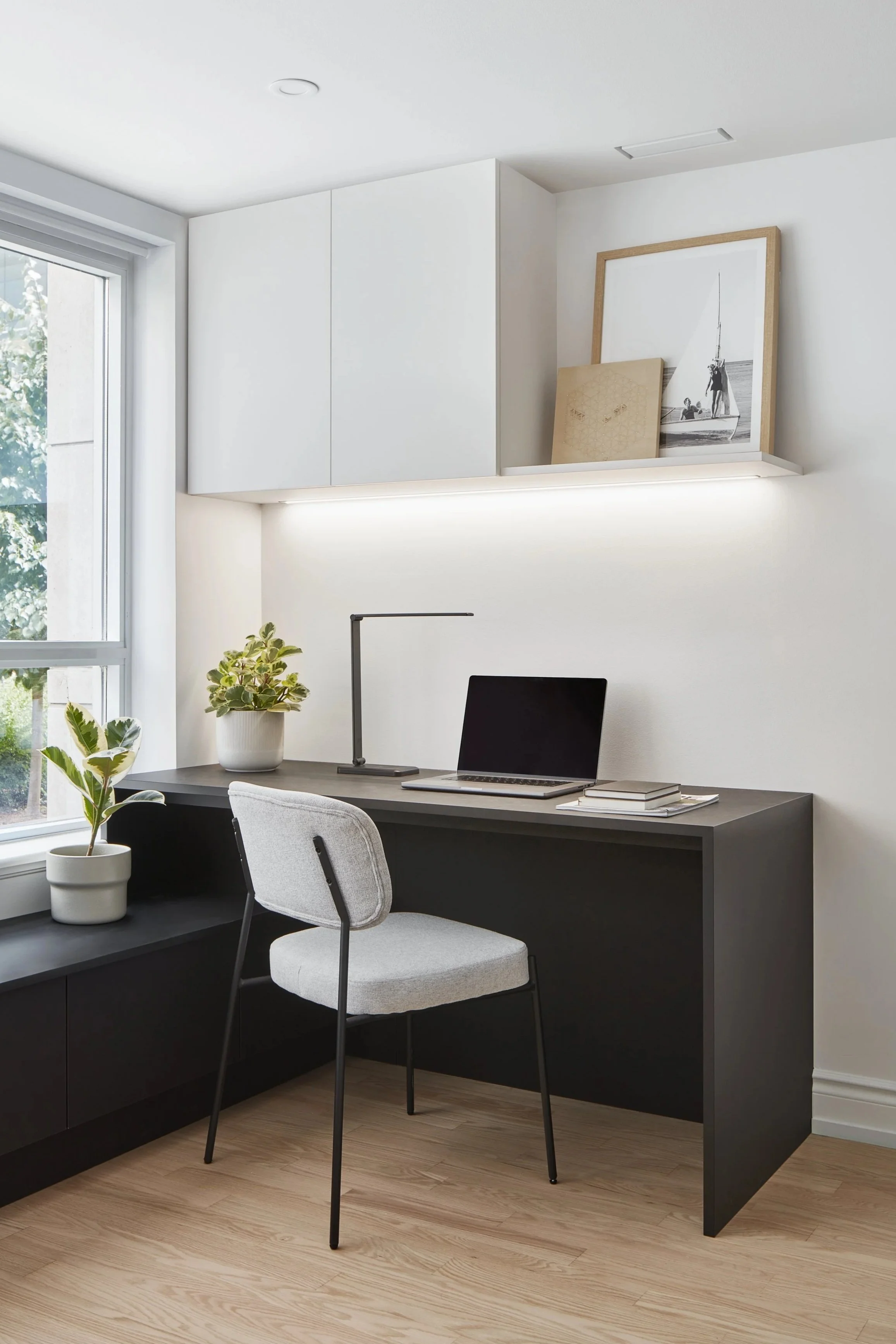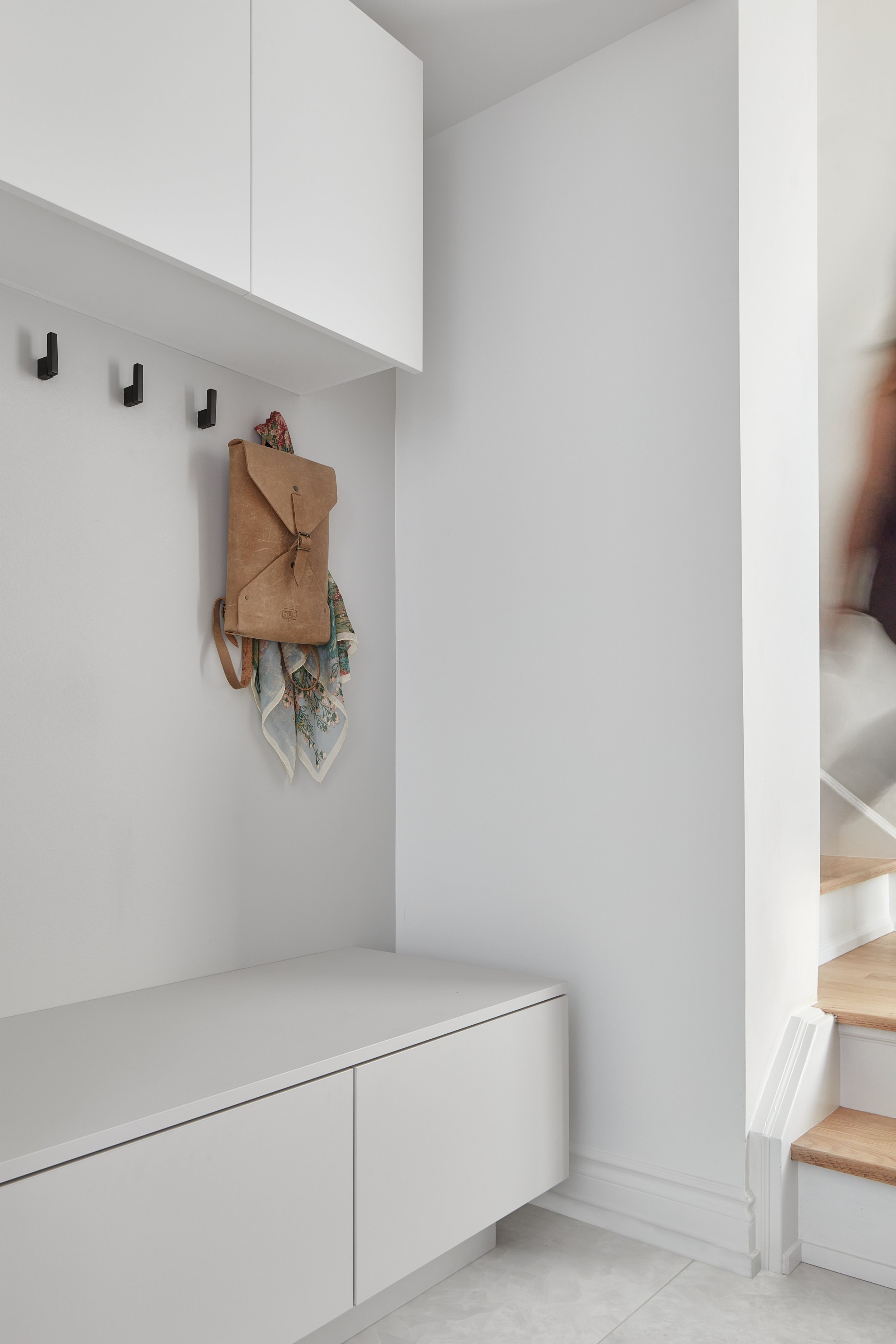
Bay St Townhouse
Toronto, ON
2022
This 4-storey downtown Toronto townhouse was transformed with custom design solutions to blend minimalist aesthetics, maximalist storage needs, and sustainable upgrades for a young urban couple.
Featured on Designlines Magazine
Project
Description
This 4-storey townhouse, located in the heart of downtown Toronto, underwent a major transformation to meet the needs of a young urban couple. Despite their maximalist lifestyle, they desired a streamlined interior. Our team was tasked with creating ample storage space while maintaining a minimalist aesthetic. The solution was to reconfigure much of the house, including custom his-and-hers office spaces, floor-to-ceiling cabinetry in living areas, and full-height closets in the family room to showcase the client's impressive sneaker collection.
The redesigned kitchen features durable materials and a luxurious sink, opening up to the living area with a modernized fireplace surround and additional storage. Custom millwork provides full-height pantries and conceals tech and utilities for a minimalist look. In line with the client's "waste-not" philosophy, the existing hardwood floors were sanded and refinished on all levels for a brighter and more contemporary feel.
The home now boasts a muted monochromatic colour palette, updated bathrooms, and bright white walls that reflect natural light wherever possible. Thoughtful cove lighting and ample ceiling fixtures bring light to every corner of this bright and airy Toronto home. With its refreshed look and strategic design, this prime downtown Toronto townhouse is the perfect fit for its young, modern inhabitants.
Featured on Designlines Magazine
Project
Credits
Interior Design | Architecture Riot
Ava Nourbaran, Sally Kassar
Contractor | Heidman Construction
Millwork | Studio Hand
Stone & Tiles | Stone Tile Canada
Photography | Riley Snelling










